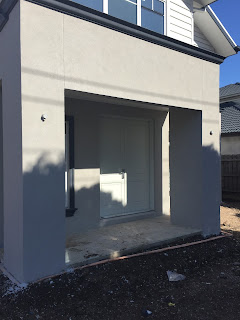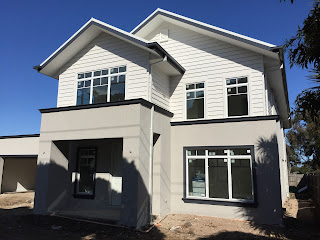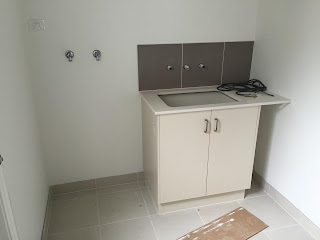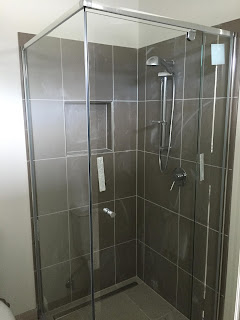Today is the day where we officially get the keys!
We met with David (or SS) and Hayley (our BC) on site (not in the PD offices) and walked through the house. The minor rectifications that were needed had mostly been performed. PD have kindly allowed us to install our flooring and then return to have the appliances fitted off, so that will be done at some time in the future.
Whilst walking around the house, David noted that he'd never seen such large smiles on peoples faces. He said he fears doing some walk throughs as some owners take it as an opportunity for 'pay back' (which is unfortunate as they should have spoken up earlier). I guess everyone's build experiences will be different. I am well aware that ours, with this house, have gone very smoothly indeed.
At the end of the day, we were very happy indeed!
Showing posts with label Build. Show all posts
Showing posts with label Build. Show all posts
Wednesday, 30 September 2015
Sunday, 13 September 2015
Framing Day 110 - Lights! Garage Doors! Storm Water!
As we approach handover, the nature of the work performed gets smaller; lots of small fiddly jobs. Except for the cleaning! The cleaners had been through the house this week.
The garage doors had been fitted!
The storm water also appears to have been connected to the Legal Point Of Discharge (LPOD).
The power had also been connected to the internals of the house! WE HAVE LIGHTS!
The garage doors had been fitted!
The storm water also appears to have been connected to the Legal Point Of Discharge (LPOD).
The power had also been connected to the internals of the house! WE HAVE LIGHTS!
 |
| Actually, I' not sure what this is for. |
 |
| We have power! Lights! Camera! Action! |
 |
| You can see where the repair was made. |
 |
| Does this need to be repaired? |
 |
| It apears that the storm water has been connected. |
Friday, 4 September 2015
Framing Day 105 - More finalization
This is a range of pictures taken over the 4th, 5th and 6th of September.
 |
| All completed. I honestly do not remember what we'd asked for here (colour wise and if it's meant to be tiled). |
 |
| The sub-board revealed. |
 |
| Almost completed. |
 |
| Galley completed. Space reserved for a second 60cm under bench oven. |
 |
| Galley completed. |
 |
| Walk in pantry. The bottom shelf still needs to be lifted 5-7cm. I'd specifically had it set to 500mm, not the normal 450mm. An easy fix. |
 |
| The dwarf door leading to under the stairwell. Aka wine cellar! |
 |
| The network hub termination points. A cabinet will be placed there. |
 |
| The powder room looks complete. |
 |
| Terrace almost finished. |
 |
| We have a gas meter! Although, for the 500Mj, I'd expected it to be bigger. |
 |
| I think the facade is complete. |
 |
| The rain head and a sensor light (which I don't remember asking for). |
 |
| Termite Protection. |
Thursday, 3 September 2015
Framing Day 104 - Internal tidy ups
We just popped over to see the house quickly.
The internal electric sub board had finally been wired up! Does that mean that the house now has power?
And that the upstairs floor has been sanded back at the joints.
We are doing our own flooring post handover, so it was nice to see that some of the preparation work had been done. Which, given that they are leaving the skirting boards behind, and not painting them, or leaving the needed amount of paint (only what, if any, was left over), is nice. I think it's a bit rough that they still get paid for it (there was no deduction for NOT doing it).
Anyway, once we get the keys (our BC, Hayley, will be coming out on site to do this), we will have five days of flooring to be done - before we can move in. Evidently, the BC's are now encouraged to go out and see the owners on site for handover, so they can see the end result. I think it's a great idea.
The internal electric sub board had finally been wired up! Does that mean that the house now has power?
And that the upstairs floor has been sanded back at the joints.
We are doing our own flooring post handover, so it was nice to see that some of the preparation work had been done. Which, given that they are leaving the skirting boards behind, and not painting them, or leaving the needed amount of paint (only what, if any, was left over), is nice. I think it's a bit rough that they still get paid for it (there was no deduction for NOT doing it).
Anyway, once we get the keys (our BC, Hayley, will be coming out on site to do this), we will have five days of flooring to be done - before we can move in. Evidently, the BC's are now encouraged to go out and see the owners on site for handover, so they can see the end result. I think it's a great idea.
 |
| Floor joints sanded back. |
 |
| The internal (in the garage) sub-board finally finished! |
Saturday, 29 August 2015
Framing Day 100 - Über Update
Well, we're up to the 100th day of post slab build, give or take a few days here and there. Meh.
Today I managed to take lots of pictures here and there as we walked around. I did not know it at the time (that it was the 100th day) however, it fits that there are lots of pictures for such a momentous day!
Today I managed to take lots of pictures here and there as we walked around. I did not know it at the time (that it was the 100th day) however, it fits that there are lots of pictures for such a momentous day!
 |
| The termite protection has been put all around the house. |
 |
| The short side of the galley. The tiler had left over tiles and suggested that we tile this bit to match the other side of the galley. |
 |
| Tap is in. |
 |
| Laundry |
 |
| Laundry. Probably where an extra fridge or freezer (or both) will go. |
 |
| Galley bench will need to be buffed. |
 |
| Wall mount TV point. |
 |
| Network, Foxtel and Antenna point. |
 |
| WIR shelving. |
 |
| WIR |
 |
| Bathroom sink yet to be fitted out. |
 |
| Guest suite bathroom. |
 |
| Family room. The skirting boards have been left and we will fit them post handover once we've put our flooring in. |
 |
| Place holder lights above the kitchen bench for the pendant lights we will be installing post handover. |
 |
| The finished, painted repair work. |
 |
| The theatre room. |
 |
| The yet-to-be-stained stairwell. |
 |
| PD's quality inspections have started. Either that or a hoarde of angry blue wasps has landed. |
 |
| The modwood has been fitted into the terrace. |
 |
| Master ensuite shower. |
 |
| Spa in and tiled, the taps yet to be completed. |
 |
| Room with a view. |
 |
| Still waiting for the mirror. |
 |
| Master bedroom. Hers. |
 |
| Master bedroom. His. |
 |
| Bathroom shower. |
 |
| WIR shelving. |
 |
| Door knobs yet to be added. |
 |
| The Lego room! |
 |
| Bathroom sink and cupboard. |
 |
| A different bathroom shower. |
 |
| CAT 1 toilet. |
 |
| Another bathroom. |
 |
| Heat lamps and exhaust fans fitted. |
 |
| Found the man hole! |
 |
| Awaiting final stain and clear coat. |
 |
| The network bundle! |
 |
| Inside view of the front door. |
Subscribe to:
Posts (Atom)



