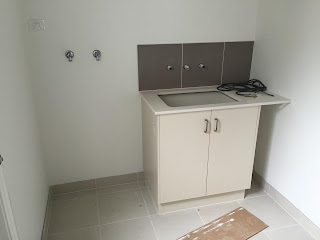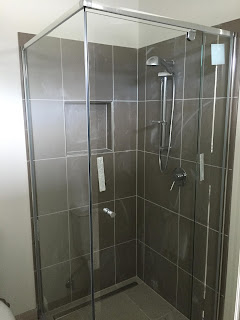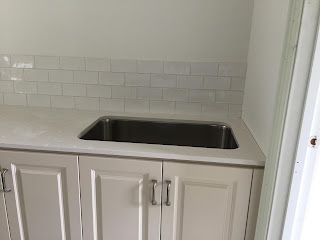Today I managed to take lots of pictures here and there as we walked around. I did not know it at the time (that it was the 100th day) however, it fits that there are lots of pictures for such a momentous day!
 |
| The termite protection has been put all around the house. |
 |
| The short side of the galley. The tiler had left over tiles and suggested that we tile this bit to match the other side of the galley. |
 |
| Tap is in. |
 |
| Laundry |
 |
| Laundry. Probably where an extra fridge or freezer (or both) will go. |
 |
| Galley bench will need to be buffed. |
 |
| Wall mount TV point. |
 |
| Network, Foxtel and Antenna point. |
 |
| WIR shelving. |
 |
| WIR |
 |
| Bathroom sink yet to be fitted out. |
 |
| Guest suite bathroom. |
 |
| Family room. The skirting boards have been left and we will fit them post handover once we've put our flooring in. |
 |
| Place holder lights above the kitchen bench for the pendant lights we will be installing post handover. |
 |
| The finished, painted repair work. |
 |
| The theatre room. |
 |
| The yet-to-be-stained stairwell. |
 |
| PD's quality inspections have started. Either that or a hoarde of angry blue wasps has landed. |
 |
| The modwood has been fitted into the terrace. |
 |
| Master ensuite shower. |
 |
| Spa in and tiled, the taps yet to be completed. |
 |
| Room with a view. |
 |
| Still waiting for the mirror. |
 |
| Master bedroom. Hers. |
 |
| Master bedroom. His. |
 |
| Bathroom shower. |
 |
| WIR shelving. |
 |
| Door knobs yet to be added. |
 |
| The Lego room! |
 |
| Bathroom sink and cupboard. |
 |
| A different bathroom shower. |
 |
| CAT 1 toilet. |
 |
| Another bathroom. |
 |
| Heat lamps and exhaust fans fitted. |
 |
| Found the man hole! |
 |
| Awaiting final stain and clear coat. |
 |
| The network bundle! |
 |
| Inside view of the front door. |


























