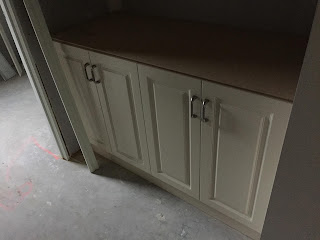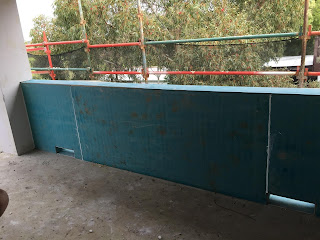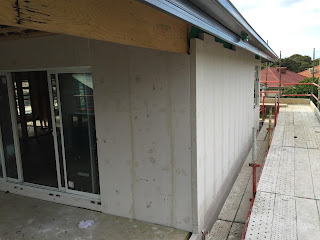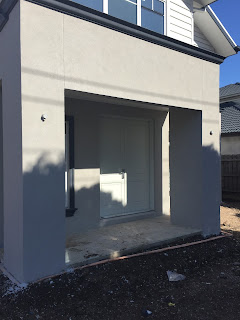 |
| All completed. I honestly do not remember what we'd asked for here (colour wise and if it's meant to be tiled). |
 |
| The sub-board revealed. |
 |
| Almost completed. |
 |
| Galley completed. Space reserved for a second 60cm under bench oven. |
 |
| Galley completed. |
 |
| Walk in pantry. The bottom shelf still needs to be lifted 5-7cm. I'd specifically had it set to 500mm, not the normal 450mm. An easy fix. |
 |
| The dwarf door leading to under the stairwell. Aka wine cellar! |
 |
| The network hub termination points. A cabinet will be placed there. |
 |
| The powder room looks complete. |
 |
| Terrace almost finished. |
 |
| We have a gas meter! Although, for the 500Mj, I'd expected it to be bigger. |
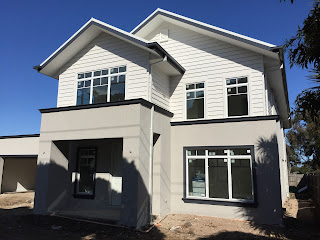 |
| I think the facade is complete. |
 |
| The rain head and a sensor light (which I don't remember asking for). |
 |
| Termite Protection. |







