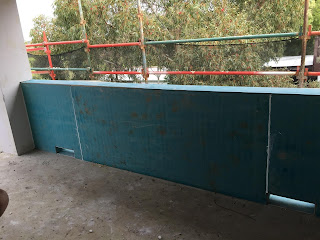The overall ethos we approached this build with, was to minimise the running costs of this wonderful house.
It was not so much the cost of the refrigerative cooling (which is not cheap anyway!), it was more of a worry about the running costs of such a unit. We have three phase power anyway, but...
To that end, we chose to install dual evaporative cooling units. One will cool upstairs, and the other downstairs, which implicitly zones the house. We did do some further sub-zoning as well.
 |
| Two units fit in rather nicely. |
 |
| They do not stand out too much. |






















