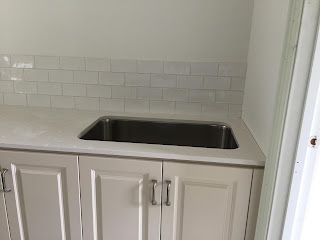One of the things we were most uncertain of was the colours of the mouldings and other external features that can be highlighted.
Based on the Waldorf colours at Berwick, we went with the Ironstone moulding colours. That worked well there, but they have a black tiled roof, and we've gone with a Surfmist colourbond one (as the gouging for Coolmax was unacceptable).
Then we saw the colours of the Waldorf Grange at Greenvale, which features the Long Island facade. However, it too also has a dark roof.
 |
| The Long Island facade on the Waldorf Grange. |
So I'd had many discussions with David asking to to check the colours, and even his opinion. He kept telling me that they were going to be Astor White, which is what I had wanted to change too. Although even then, I wondered if with a white roof, would it be too bleached or washed out?
So, imagine my surprise when I arrived on Saturday, not only to find that the fence had come done, but that the original Ironstone colours had been used!
 |
| The mouldings have been painted in Ironstone. |
Despite David and I having discussed this on at least three occasions, we were talking about different things! So, I should have acted on that nagging doubt in the back of my mind and sent him a picture of the colour selection where it had all been drawn out by the WoS girls in different colours to illustrate the different selections.
In the end, I'm actually quite happy about it, and I think that if they had been done in white (especially with the white roof) then it probably would have been too washed out.
What do you think?














































