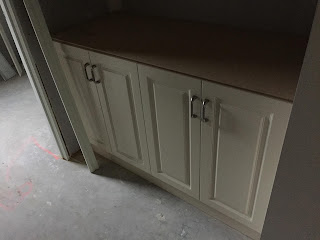Partly because of the 'alternate' wording, and mostly because of the fact that it was not brought to our attention during contract signing (which is rushed to say the least), we opted for full and complete water proofing.
I believe that PD no longer offer this 'alternate solution'. :)
 |
| The waterproofing was a thick, heavy grey mixture painted on. |
 |
| And yes, those are my fat foot prints there. I put my foot in it, both literally and figuratively. I apologised to my Site Supervisor about this. |
































































