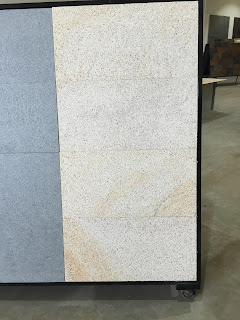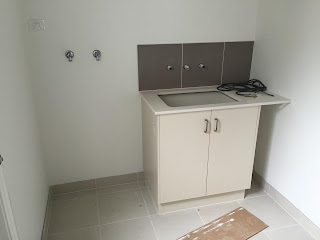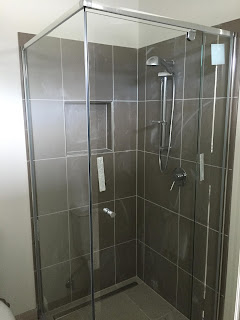We drove out to Dandenong to look at a place that sells stone, pavers, cobblestones for both internal and external purposes.
I was particularly interested in the fan pattern cobblestones. They also come in a grid. They are attached on a sheet, which makes laying them much easier than individual stones would be. At around $90-100/sq. m. they are similarly priced to stencilled concrete. Except that you really need a concrete base to keep the flat and level. Given the clay we are on, it would not take long for wheel ruts to develop.
The term 'bluestone' is a uniquely Australian thing, it refers to a particular grade of basalt, basically a fine crystal structure. As you will see below, there are much larger grain sizes. Ideally, I'd love the 'bluestone' (fine crystal size) basalt in a fan, on the mesh for $50/sq. m. Don't ask for much do I?
You can change the grade/colour of the rocks used. You are also able to select how smooth the surface of the rock is.
 |
| My favourite fan pattern. |
 |
| The various grades/colours and surface smoothness in a grid pattern. |
 |
| Larger granite pavers. |
 |
| Around the pool perhaps? |


















































